Loughborough (Admin/Marketing Hub) - 01509 861222
Ashby-de-la-Zouch - 01530 413126
Market Bosworth - 01455 291471
Melton Mowbray - 01664 896332
Beautifully renovated Chapel for sale
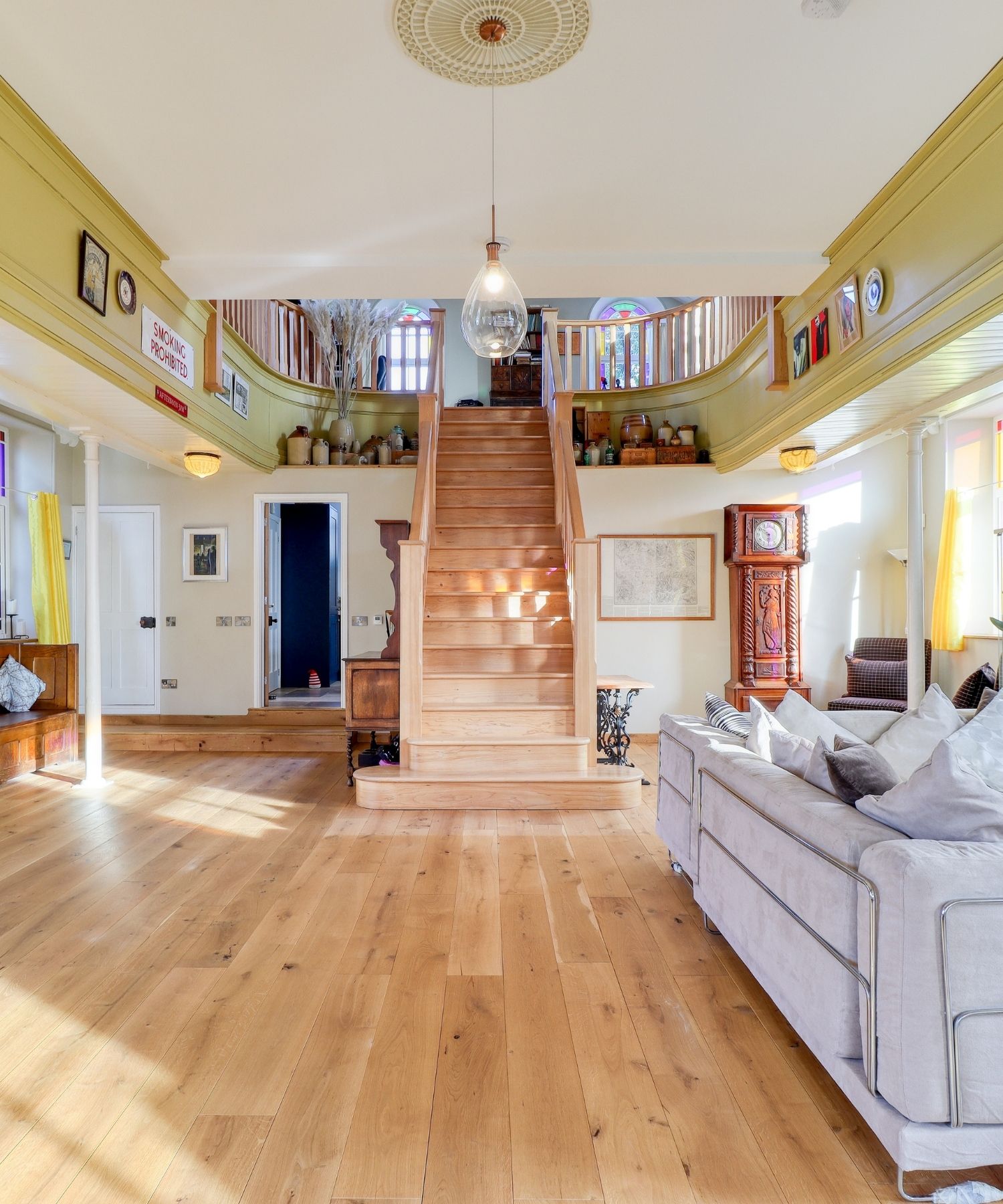
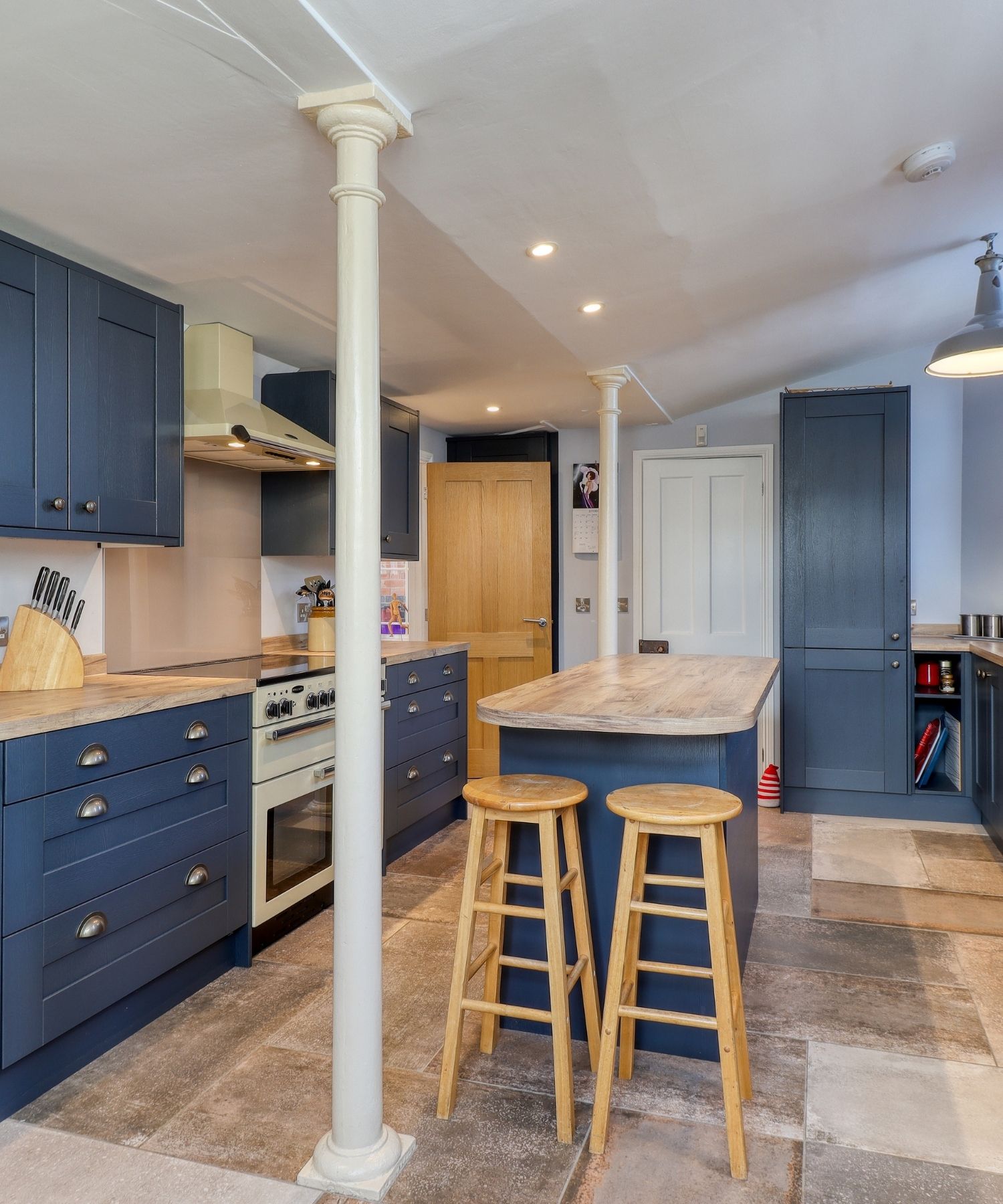
Accommodation: Entering the property through the original chapel doors into the entrance hall you are led to the largest of the rooms, at circa 1,000 square feet it is currently laid out as an open area with seating area, a large dining area and feature log burning fireplace. The room is open and airy with tall ceiling and feature windows to each side. A beautifully crafted wooden staircase leads to the first floor and large galleried landing. The kitchen/breakfast room has been designed in the shaker style with a large feature island. There is the added benefit of a pantry and utility room. The large galleried landing is the perfect space for a study area. There are three bedrooms and two bathrooms set across the first and second floor. One of the bedrooms can easily be converted into two bedrooms making it a four bedroom house.

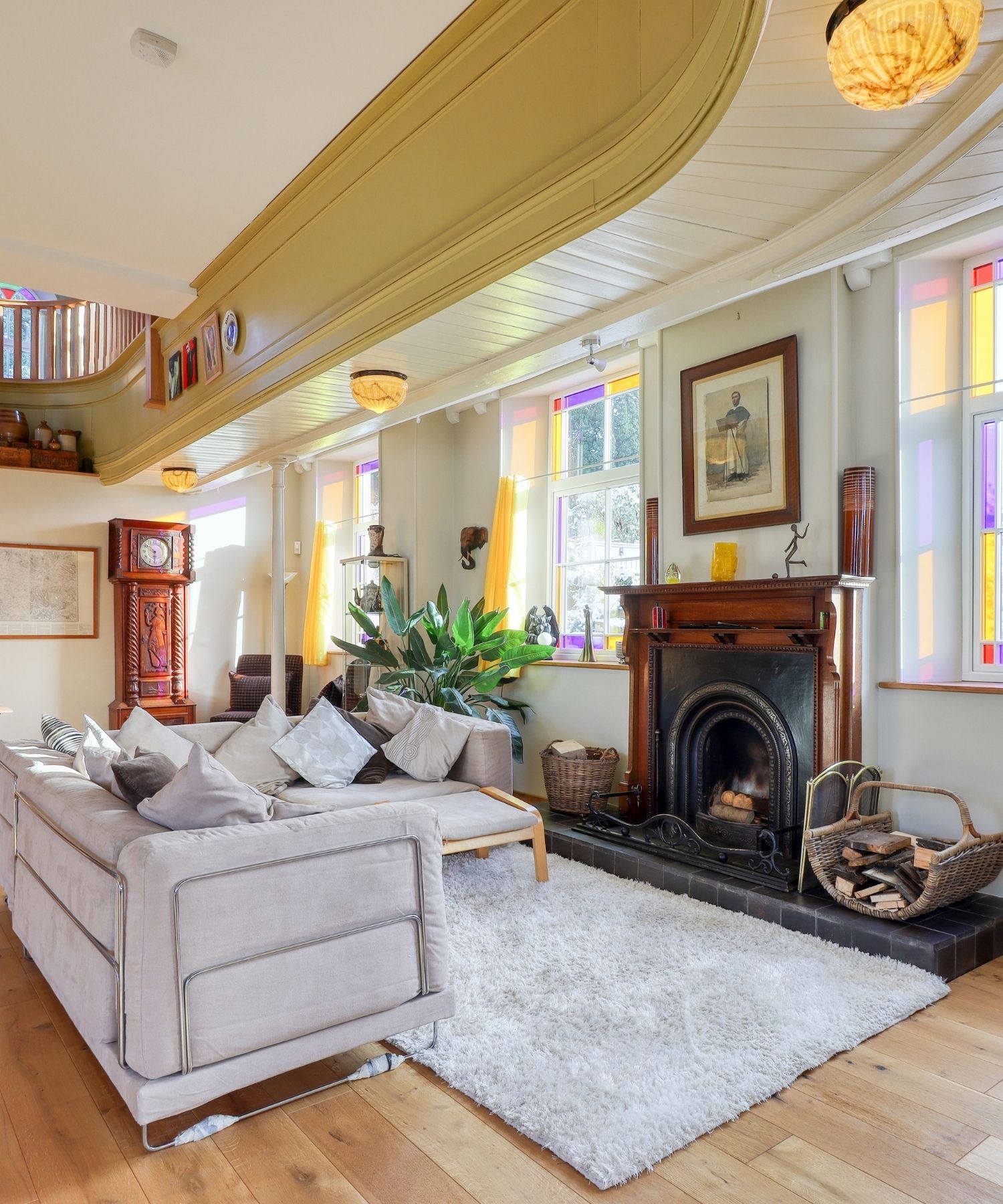
Gardens and Grounds: The gardens to the rear of the property have been sympathetically landscaped by the current owners with a large lawned area and a swathe of landscaped borders and completed with two linked slate patios perfect for entertaining. Access to the main parking area provides space for four cars with the potential for a garage (subject to planning permission). There is a further parking space directly to the front of the property where the gardens are mainly laid to lawn.
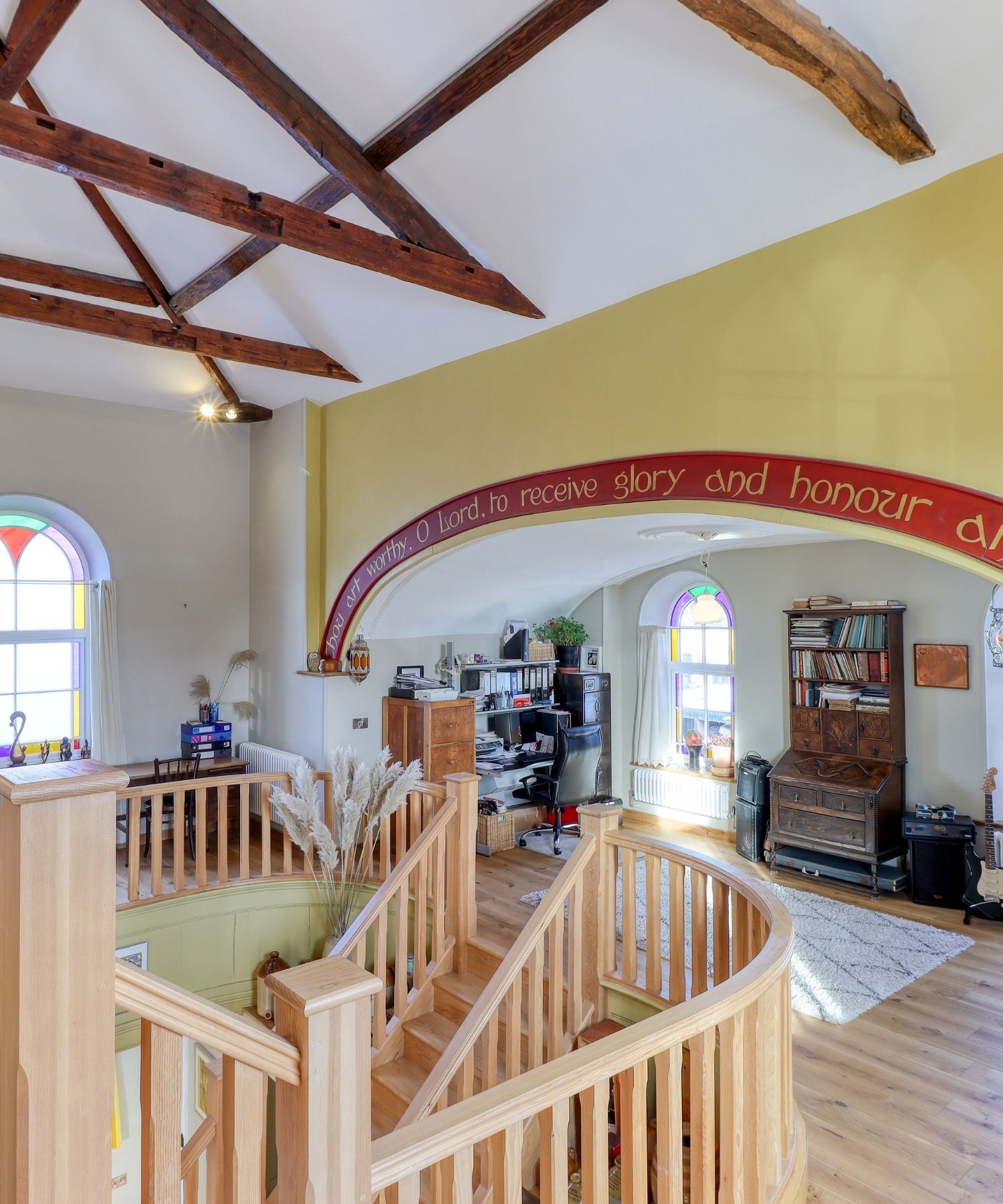
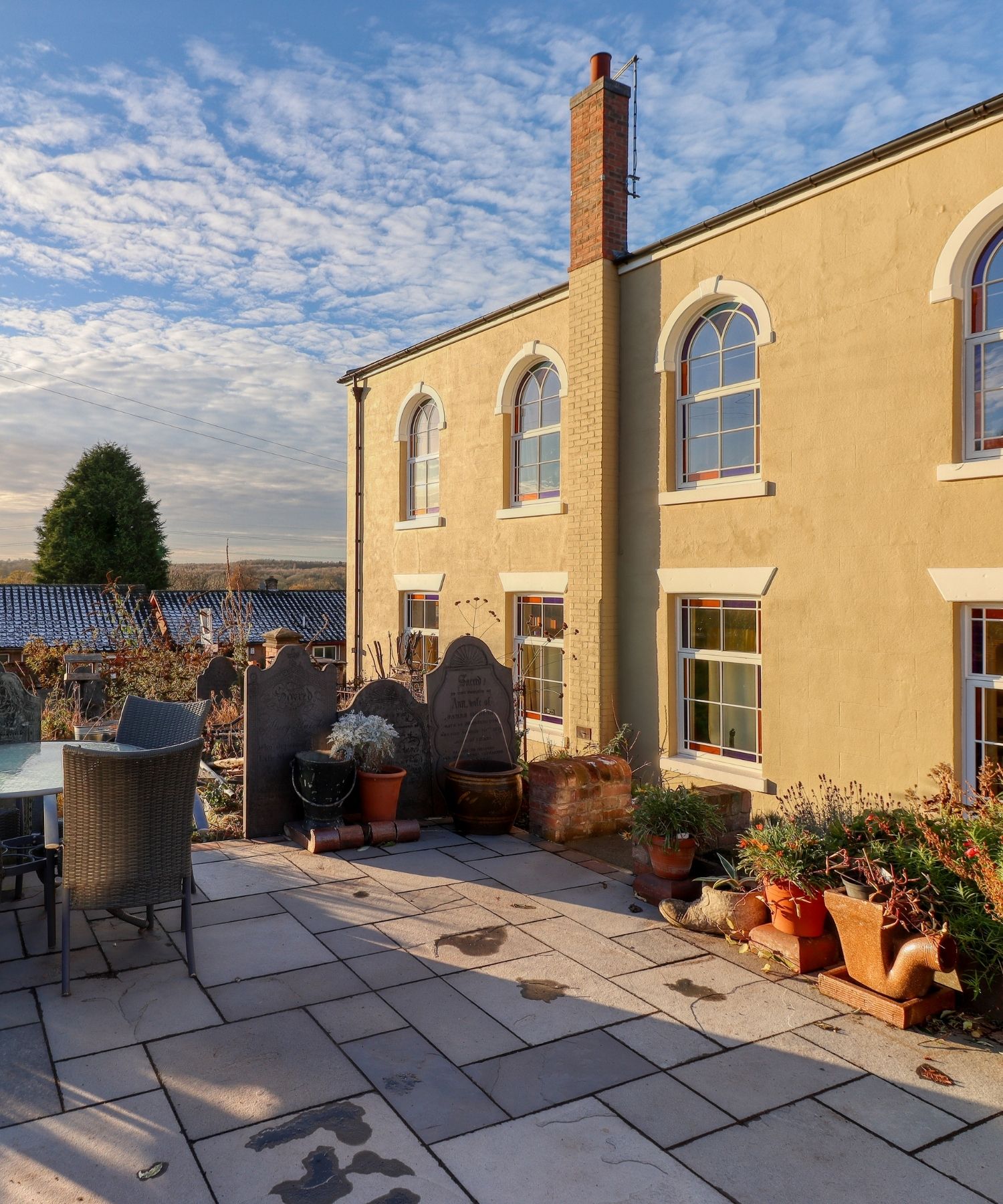
Recently Added Properties
About us
Alexanders Property Services Ltd trading as Alexanders. Tel: 01509861222
Registered in England: 08476446. Registered Office c/o The Point, Granite Way, Mountsorrel, Loughborough, Leicestershire, LE12 7TZ.
VAT Number: 171925008
Privacy Policy





