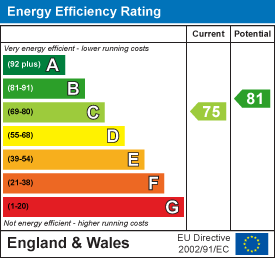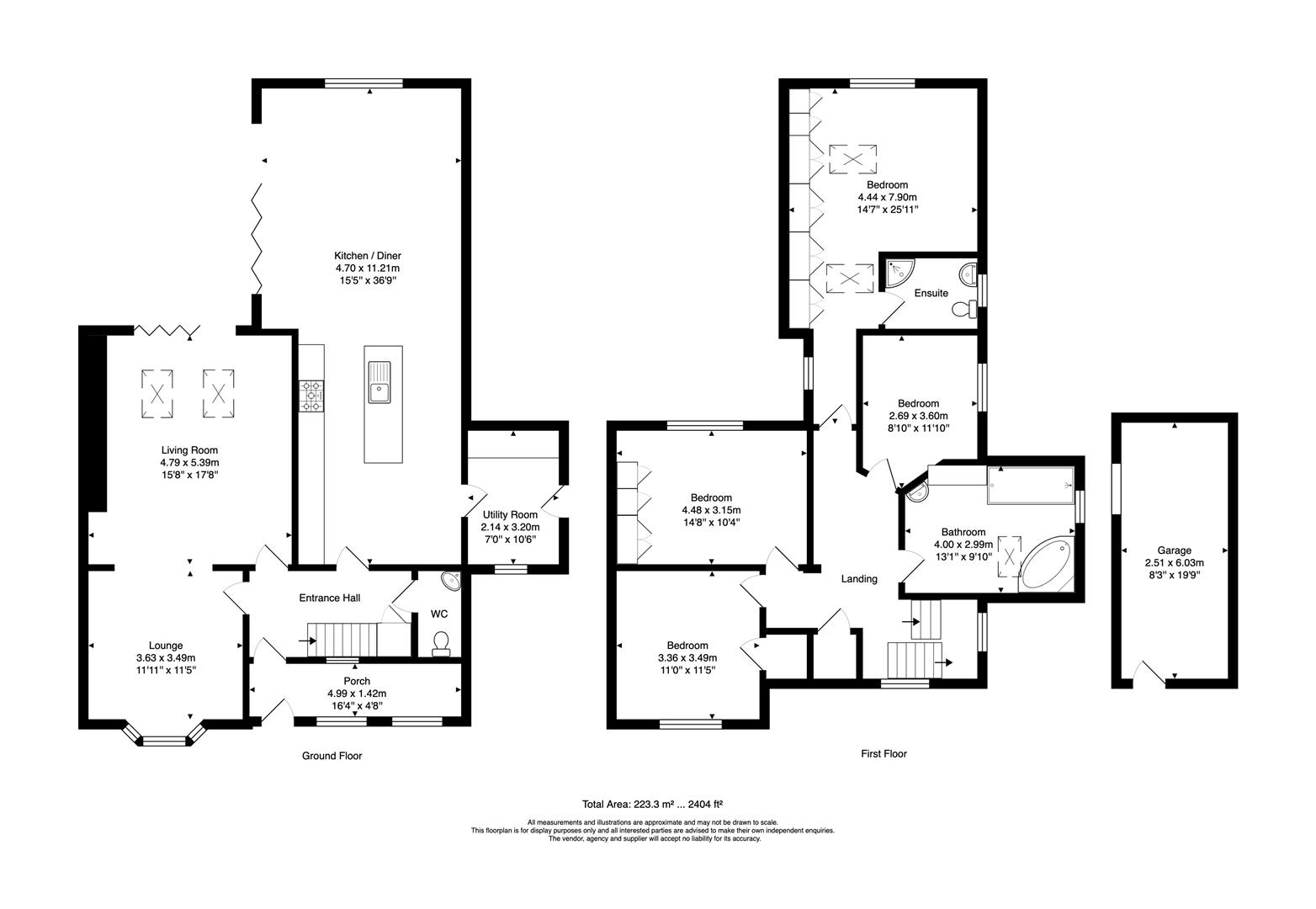Loughborough (Admin/Marketing Hub) - 01509 861222
Ashby-de-la-Zouch - 01530 413126
Market Bosworth - 01455 291471
Melton Mowbray - 01664 896332
Guide Price £650,000
4 Bedroom Detached House For Sale in Cropston Road, Anstey
General Description - Alexanders are delighted to offer to the market this well presented, appealing, detached family home which has been extended and significantly improved in recent years. Set back from the road and located within this extremely popular large village which boasts an excellent array of services including three schools.
Accommodation - The internal accommodation is presented in beautiful decorative order and offers a modern, premium specification throughout. Of particular note is the spacious living/dining/kitchen featuring a bespoke deVol kitchen.
Offering spacious, balanced living accommodation that flows superbly with a wealth of features including fireplace with wood burner, exposed oak, bifold doors and Velux windows allowing natural light to flood in. With both reception areas featuring bifold doors to the rear to create an ideal hosting and entertaining space seamlessly marrying both internal and external areas.
The property has benefitted from a sympathetic extension to maximise use of space and to facilitate a perfect balance between open plan and traditional living space.
Solid oak wood floor throughout ground floor with individually controlled underfloor heating.
Upstairs comprises large landing, main bedroom with en suite, three further double bedrooms and family bathroom.
External - Externally the property enjoys a pleasant aspect set back from the road behind a flanked brick wall frontage leading to a private driveway with ample off-road parking for 3 or more vehicles. Set in an established, landscaped corner plot which is also superbly presented and is ideal for al-fresco entertaining. With secure side gate, pathway leads to the rear garden with raised lawn area and large limestone style patio terrace with large oak frame pergola. Stocked borders behind sleepers and sheltered raised area with hydro pool hot tub.
Finally lies a large detached brick outbuilding which is ideal for conversion (subject to any consents that may be required) and used as a home office, gymnasium or garden room.
Agents Note - A superbly presented detached home, occupying an established corner plot in this highly sought after well serviced village.....a must view !
Measurements - Every care has been taken to reflect the true dimensions of this property, but they should be treated as approximate and for general guidance only.
Tenure - Freehold.
Local Authority - Charnwood Borough Council, Southfields, Loughborough, Leics, LE11 2TU. Council Tax Band F.
Viewings - Viewing strictly by appointment only via sole selling agent, Alexanders of East Midlands.
Services - We are advised that mains gas, electricity, water, and drainage are connected.
Money Laundering - Where an offer is successfully put forward, we are obliged by law to ask the prospective purchaser for confirmation of their identity. This will include production of their passport or driving licence and recent utility bill to prove residence. Prospective purchasers will also be required to have an AML search conducted at their cost. This evidence and search will be required prior to solicitors being instructed.
General Note - These particulars whilst believed to be accurate set out as a general outline only for guidance and do not constitute any part of an offer or contract. Intending purchasers should not rely on these particulars of sale as a statement of representation of fact, but must satisfy themselves by inspection or otherwise as to their accuracy. No person in this agents employment has the authority to make or give any representation or warranty in respect to the property.
Property Features
- Detached family home beautifully presented throughout
- Extended and improved in recent years
- Premium specification including bespoke deVOL kitchen
- Spacious internal accommodation arranged over two floors
- Three large reception rooms
- Four double bedrooms, en suite to main bedroom
- Landscaped gardens, terrace and hot tub
- Conveniently located in this popular village
- EPC Rating C / Council Tax Band F / Freehold

- Call: 01664 896332
- Arrange a viewing
-
 Printable Details
Printable Details
- Request phone call
- Request details
- Email agent
- Stamp Duty Calculator
- Value My Property
Alexanders
21 Market Place
Melton Mowbray
Leicestershire
LE13 1XD
United Kingdom
T: 01664 896332
E: melton@alexanders-estates.com
About us
Alexanders Property Services Ltd trading as Alexanders. Tel: 01509861222
Registered in England: 08476446. Registered Office c/o The Point, Granite Way, Mountsorrel, Loughborough, Leicestershire, LE12 7TZ.
VAT Number: 171925008
Privacy Policy






