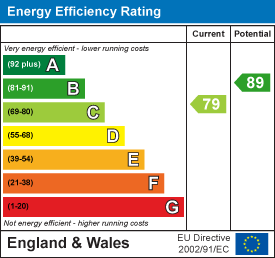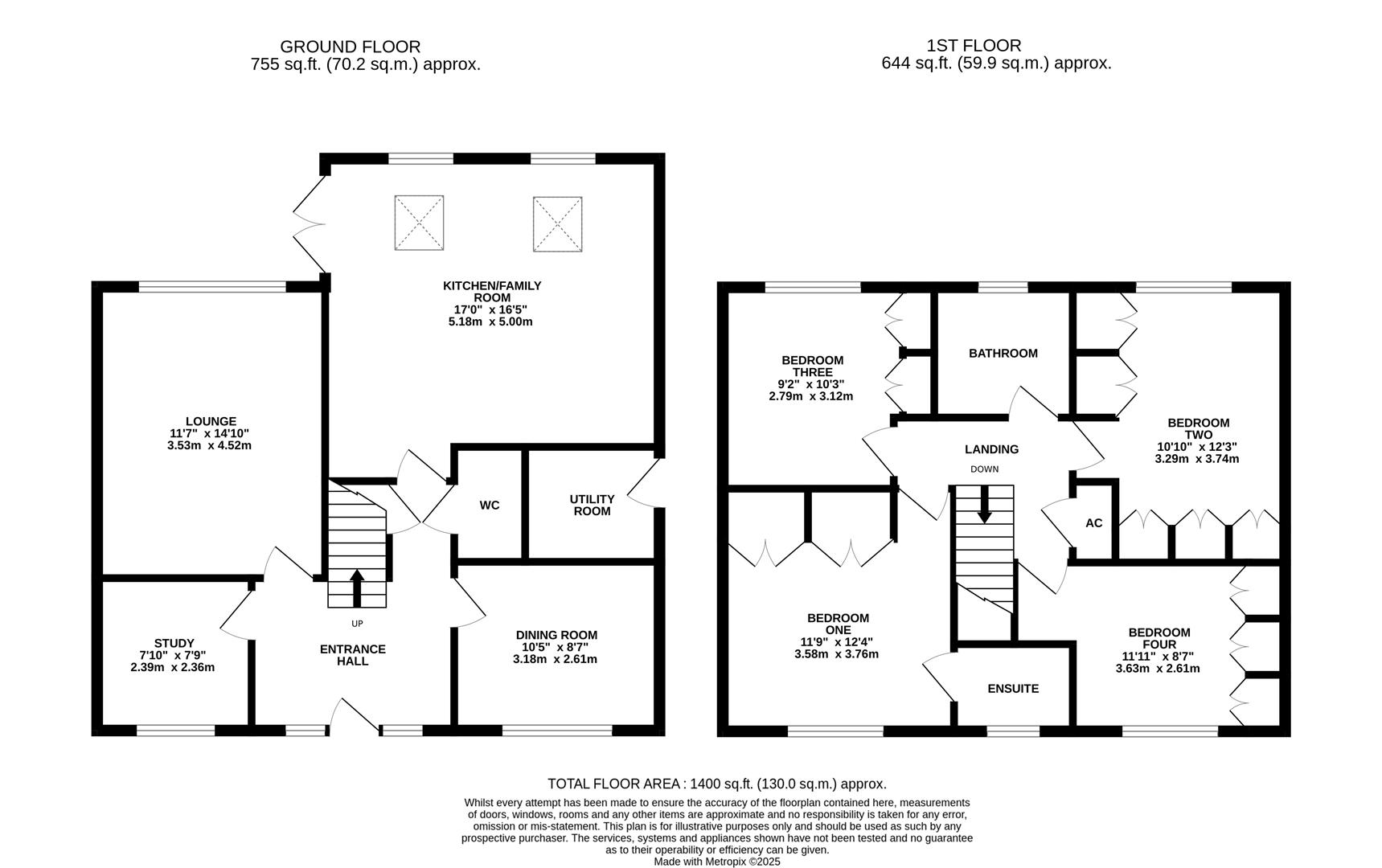Loughborough (Admin/Marketing Hub) - 01509 861222
Ashby-de-la-Zouch - 01530 413126
Market Bosworth - 01455 291471
Melton Mowbray - 01664 896332
Guide Price £385,000
4 Bedroom Detached House For Sale in Usbourne Way, Ibstock
General Description - Tucked away within a sought after residential development, this beautifully presented detached family home blends contemporary design with generous living space, all set within a superb corner plot and surrounded by excellent local amenities.
This magnificent property benefits from an array of eye-catching internal finishes, offering the perfect combination of space, style and modern luxury. Hosting a vast array of available reception space, this home ensures versatility and can be comfortably arranged to suit a variety of needs and circumstances.
Accommodation - From the moment you step inside, the quality and care invested in this home is immediately apparent. The bright and welcoming entrance hall sets the tone, with stairs rising to the first floor. To the rear, an impressive open plan kitchen/dining area forms the heart of the home stylishly finished with skylights and sleek french doors that flood the space with natural light and open directly onto the landscaped rear garden. A separate utility room adds practical convenience.
Complementing the open plan hub are three versatile reception rooms: a generous family lounge, a formal dining room ideal for entertaining, and a flexible home office/playroom to the front of the property. A well appointed guest cloakroom completes the ground floor.
Upstairs, four well proportioned bedrooms provide superb accommodation for a growing family. Each bedroom benefits from bespoke fitted wardrobes, tastefully designed and installed by the current owners. The principal suite boasts a contemporary en suite shower room, while a stylish family bathroom serves the remaining bedrooms.
External - Outside, the rear garden is a thoughtfully landscaped retreat, perfect for al fresco dining and family enjoyment. A shaped slab paved patio flows effortlessly onto a well maintained lawn, bordered by mature flowerbeds and enclosed by a mix of brick walling and secure timber fencing. The property also includes a detached single garage, offering additional storage and parking options.
Location - Perfectly located for families and commuters alike, this exceptional home is just a stone's throw from Sence Valley Forest Park, excellent local schools, and major transport links.
Measurements - Every care has been taken to reflect the true dimensions of this property, but they should be treated as approximate and for general guidance only.
Tenure - Freehold.
Local Authority - Northwest Leicestershire District Council, Council Offices, Coalville, Leics, LE67 3FJ. Council Tax Band E.
Viewings - Viewing strictly by appointment only via sole selling agent, Alexanders of Ashby-de-la-Zouch, 22 Market St, Ashby-de-la-Zouch, LE65 1AL.
Services - We are advised that mains gas, electricity, water, and drainage are connected.
Money Laundering - Where an offer is successfully put forward, we are obliged by law to ask the prospective purchaser for confirmation of their identity. This will include production of their passport or driving licence and recent utility bill to prove residence. Prospective purchasers will also be required to have an AML search conducted at their cost. This evidence and search will be required prior to solicitors being instructed.
General Note - These particulars whilst believed to be accurate set out as a general outline only for guidance and do not constitute any part of an offer or contract. Intending purchasers should not rely on these particulars of sale as a statement of representation of fact, but must satisfy themselves by inspection or otherwise as to their accuracy. No person in this agents employment has the authority to make or give any representation or warranty in respect to the property.
Property Features
- Immaculately presented four bedroom detached home
- Three spacious reception rooms
- Large open plan kitchen/family room
- Separate utility room and wc
- Four double bedrooms with built in wardrobes
- Landscaped rear garden with slab paved terrace
- Detached single garage
- Prime location in the heart of Ibstock
- EPC Rating C / Council Tax Band E / Freehold

- Call: 01530 413 126
- Arrange a viewing
-
 Printable Details
Printable Details
- Request phone call
- Request details
- Email agent
- Stamp Duty Calculator
- Value My Property
Alexanders
22 Market Street
Ashby-de-la-Zouch
Leicestershire
LE65 1AL
United Kingdom
T: 01530 413 126
E: ashby@alexanders-estates.com
About us
Alexanders Property Services Ltd trading as Alexanders. Tel: 01509861222
Registered in England: 08476446. Registered Office c/o The Point, Granite Way, Mountsorrel, Loughborough, Leicestershire, LE12 7TZ.
VAT Number: 171925008
Privacy Policy






