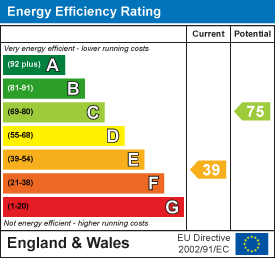Loughborough (Admin/Marketing Hub) - 01509 861222
Ashby-de-la-Zouch - 01530 413126
Market Bosworth - 01455 291471
Melton Mowbray - 01664 896332
Guide Price £500,000
2 Bedroom House For Sale in Peckleton Road, Kirkby Mallory
A rare and exciting opportunity to purchase a building plot for two new circa 3,000 square feet homes or a superb redevelopment opportunity of the existing 1,500 square feet bungalow to create an exceptional family home. All set within 0.37 acres surrounded by wonderful Leicestershire countryside with panoramic views across neighbouring farmland offering a view that is hard to beat.
General Description - Alexanders are pleased to present to the market this rare and exciting opportunity to purchase a building plot for two new circa 3,000 square feet homes or a superb redevelopment opportunity of the existing 1,500 square feet bungalow to create an exceptional family home. All set within 0.37 acres surrounded by wonderful Leicestershire countryside with panoramic views across neighbouring farmland offering a view that is hard to beat.
Burnthorn is located on the edge of the sought-after village of Kirkby Mallory, as it stands the existing bungalow offers extensive wrap around gardens, inside there are three reception rooms, kitchen, two bedrooms and a family bathroom positioned off a generous hallway. There is also a cloak cupboard, larder and rear porch within the property. Attached to the side of the property is a single garage, outside W/C and store.
Location - The position of Burnthorn is excellent for commuters, with easy access to the M1 and M69 motorways with links to the M6 superb road links into Leicester, Hinckley, Nuneaton and Birmingham. The village has a pre-school/playgroup and village shop, primary and secondary schooling is available nearby at Desford and Earl Shilton, and The Dixie Grammar School is approx. 5 miles away in the historic Market Bosworth with further amenities on offer.
Planning - Outline planning permission was granted in October 2023 for up to two detached residential dwellings following the demolition of the existing bungalow. The current owners have obtained a topographical survey, a bat survey, design and access statement and roost assessment report, with indicative drawings to suggest floor areas of 3,000 square feet in the form of a one and a half storey design to compliment the neighbouring property and landscape that surround this exceptional plot.
To note any potential buyer will be responsible for securing detailed planning approval and will need to comply with any conditions imposed within the consent.
Full planning can be found on the Hinckley and Bosworth Council website under application number: 23/00384/OUT
Please click here for planning search: https://pa.hinckley-bosworth.gov.uk/online-applications/
Viewings - Viewing strictly by appointment only via sole selling agent, Alexanders of Market Bosworth (01455) 291471.
Tenure - Freehold.
Services - We are advised that mains electricity, water, and drainage are connected. The property is serviced by electric heating.
Local Authority - Hinckley & Bosworth Borough Council, Hinckley Hub, Rugby, Hinckley Leics, LE10 0FR (Tel: 01455 238141). Council Tax Band E.
Measurements - Every care has been taken to reflect the true dimensions of this property, but they should be treated as approximate and for general guidance only.
Money Laundering - Where an offer is successfully put forward, we are obliged by law to ask the prospective purchaser for confirmation of their identity. This will include production of their passport or driving licence and recent utility bill to prove residence. Prospective purchasers will also be required to have an AML search conducted at their cost. This evidence and search will be required prior to solicitors being instructed.
Important information
This is not a Shared Ownership Property
Property Features
- Exciting redevelopment opportunity
- Outline planning permission granted for two dwellings
- Three receptions rooms and two bedrooms
- Wrap around gardens and extensive off-road parking
- Panoramic countryside views
- Detached bungalow in sought after location
- Circa 1,500 square feet of living space
- Planning HBBC reference: 23/00384/OUT
- EPC Rating E / Council Tax Band E / Freehold

- Call: 01455 291471
- Arrange a viewing
-
 Printable Details
Printable Details
- Request phone call
- Request details
- Email agent
- Stamp Duty Calculator
- Value My Property
Alexanders
23 Main Street
Market Bosworth
Leicestershire
CV13 0JN
United Kingdom
T: 01455 291471
E: mbsales@alexanders-estates.com
About us
Alexanders Property Services Ltd trading as Alexanders. Tel: 01509861222
Registered in England: 08476446. Registered Office c/o The Point, Granite Way, Mountsorrel, Loughborough, Leicestershire, LE12 7TZ.
VAT Number: 171925008
Privacy Policy





