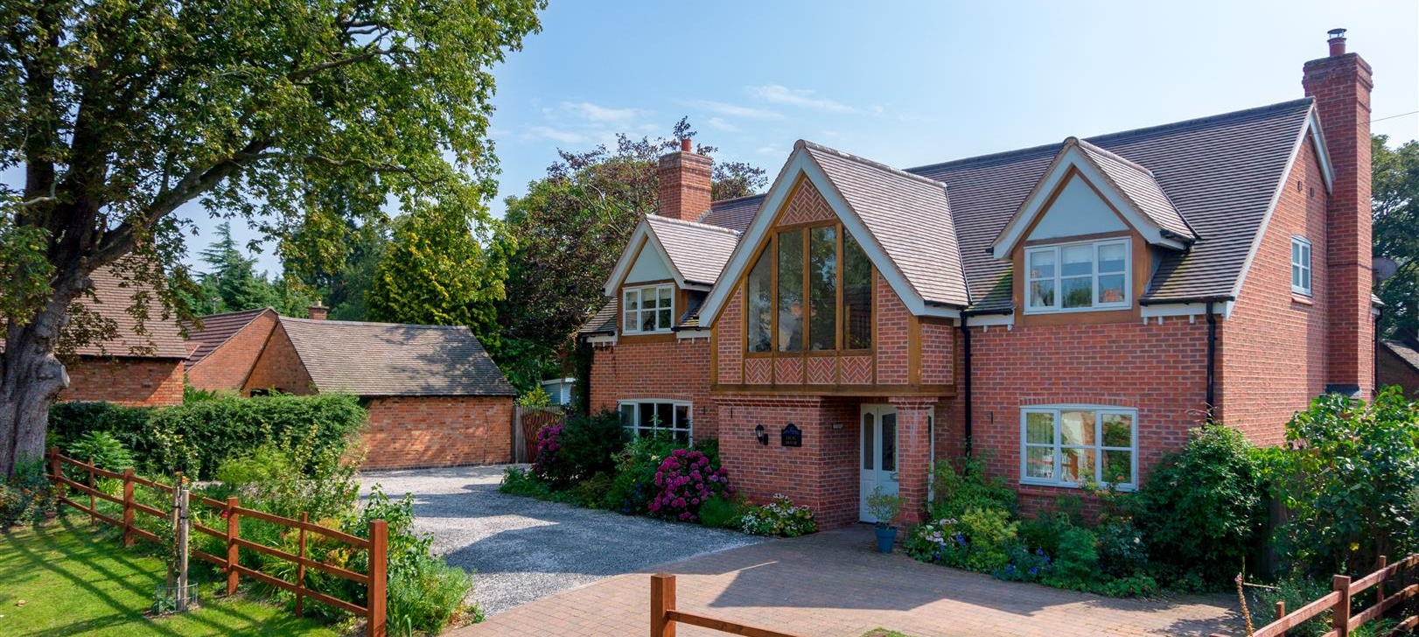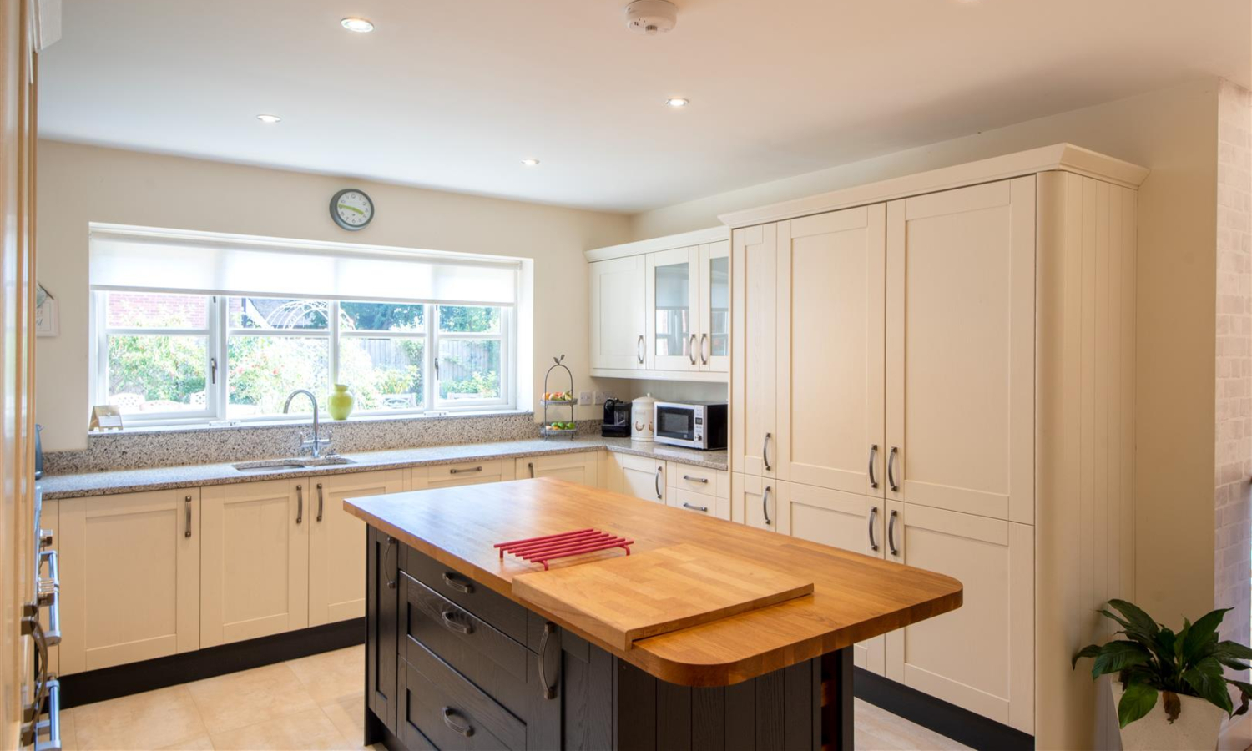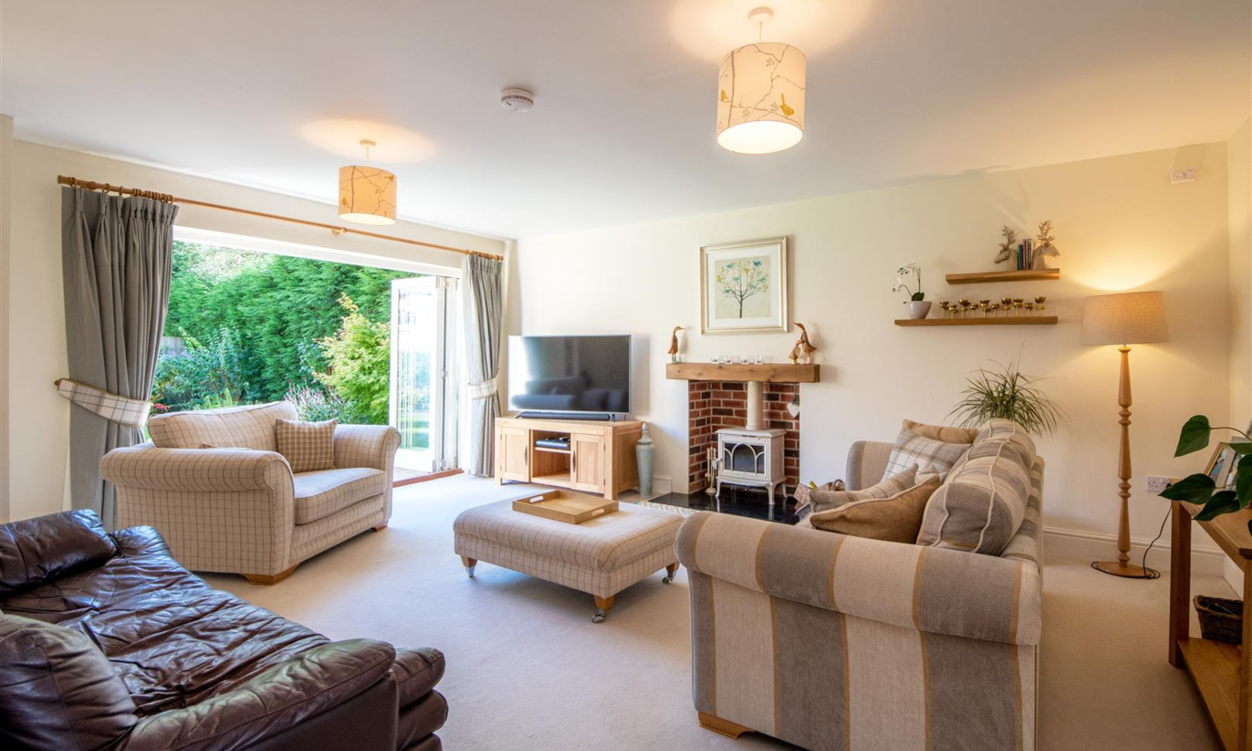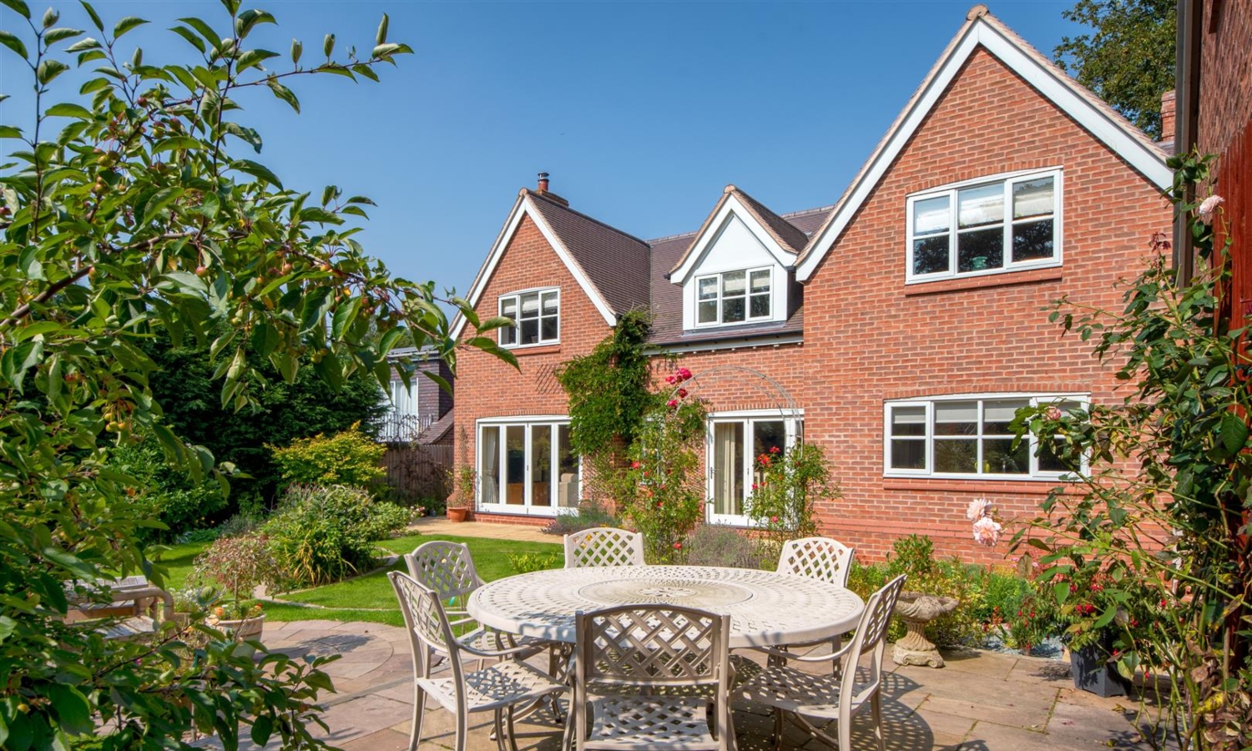The property was constructed to an exceptional and bespoke standard in 2012 and boasts a beautiful aesthetic in a raised prominent position. Laid across two floors with the addition of an oversized two storey garage, a generous 3367 sq ft net floor area makes this property a superb option for those wanting a truly unique family home.
Internally expect to find contemporary living space laid across two floors boasting piped under floor heating and a stunning vaulted ceiling in both the landing and master bedroom suite, comprising in brief: Reception hall, study, formal sitting room with tri-folding doors to the rear and multi fuel burning stove, and a most impressive open plan living kitchen with adjoining dining room complete with a stunning shaker style fitted kitchen, tri-folding doors with direct garden access, and a separate laundry room with w.c. There is a another w.c. accessed via the entrance hall. Upstairs are five double bedrooms and a four piece bathroom. The master suite, guest bedroom and bedroom five all benefit from separate en-suite facilities.









