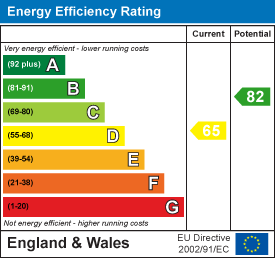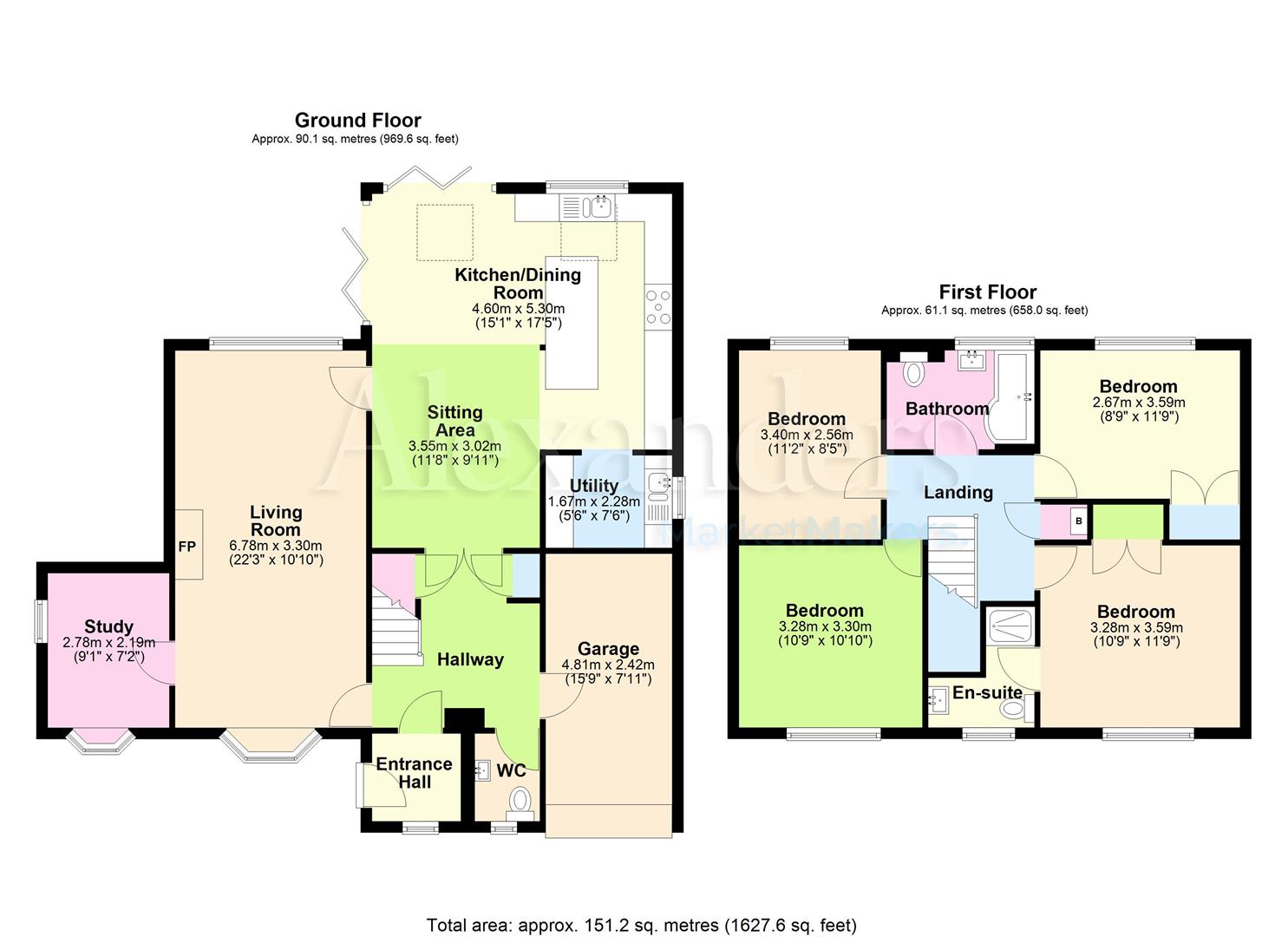Loughborough (Admin/Marketing Hub) - 01509 861222
Ashby-de-la-Zouch - 01530 413126
Market Bosworth - 01455 291471
Melton Mowbray - 01664 896332
Guide Price £675,000
4 Bedroom Detached House For Sale in Burton Road, Ashby-De-La-Zouch
General Description - Combining architectural elegance with modern sophistication, the property enjoys close proximity to a host of well-regarded schools, boutique shopping, and an array of local amenities, making it an ideal haven for families and professionals alike and is presented to the market with no upward chain.
Accommodation - Beyond the kerbside appeal of its neatly landscaped fore gardens and generous private driveway, the home's sleek rendered façade sets a striking tone for what lies within. A composite front entrance door welcomes you into a bright and airy porch, which flows effortlessly into a spacious and inviting reception hall offering the first glimpse of the high standard of finishes throughout and access to the staircase leading to the upper floor.
The ground floor is a masterclass in both form and function, beginning with a superb dual-aspect family lounge. This warm and stylish space is centred around a stunning feature fireplace with a log-burning stove, creating a perfect setting for cosy evenings and relaxed entertaining. Adjacent to the lounge is a versatile home office, ideal for remote working, study, or as an additional snug.
The heart of the home is undoubtedly the spectacular open-plan kitchen/dining to the rear which also boasts an integrated family room. Bathed in natural light thanks to twin skylights and wide bi-fold doors, this beautifully designed space blends luxury with practicality. The bespoke kitchen features a central island and seamlessly integrated modern appliances, while the generous proportions allow ample room for both formal dining and informal living. A separate utility/laundry room adds everyday convenience without compromising style.
Further complementing the ground floor is a guest cloakroom and access to a spacious integral garage, offering secure storage or potential for further development, subject to any necessary consents.
Upstairs, the sense of space and quality continues with four generously sized double bedrooms, each offering flexibility for use as sleeping quarters, dressing areas, or additional work from home space. The primary bedroom is particularly impressive, benefitting from a beautifully appointed en suite shower room. A contemporary family bathroom with a sleek three-piece suite serves the remaining bedrooms.
External - Outside, the rear garden offers an ideal extension of the home's living space. Directly accessible from the kitchen/diner, it features a modern patio area perfect for al fresco dining, a well-kept lawn bordered by timber sleepers, and mature flowerbeds, all framed by recently replaced fencing for privacy and peace of mind.
Location - This remarkable home is further enhanced by its prime location, offering the tranquillity of a residential setting with the convenience of being just a short stroll from Ashby's vibrant town centre and excellent transport links. An internal viewing is essential to fully appreciate the scale, quality, and lifestyle on offer.
Tenure - We are advised that the property is freehold, prospective buyers are advised to verify this with a legal representative.
Measurements - Every care has been taken to reflect the true dimensions of this property, but they should be treated as approximate and for general guidance only.
Local Authority - Northwest Leicestershire District Council, Council Offices, Coalville, Leics, LE67 3FJ. Council Tax Band D.
Viewings - Viewing strictly by appointment only via sole selling agent, Alexanders of Ashby-de-la-Zouch, 22 Market St, Ashby-de-la-Zouch, LE65 1AL.
Services - We are advised that mains gas, electricity, water, and drainage are connected.
Money Laundering - Where an offer is successfully put forward, we are obliged by law to ask the prospective purchaser for confirmation of their identity. This will include production of their passport or driving licence and recent utility bill to prove residence. Prospective purchasers will also be required to have an AML search conducted at their cost. This evidence and search will be required prior to solicitors being instructed.
General Note - These particulars whilst believed to be accurate set out as a general outline only for guidance and do not constitute any part of an offer or contract. Intending purchasers should not rely on these particulars of sale as a statement of representation of fact, but must satisfy themselves by inspection or otherwise as to their accuracy. No person in this agents employment has the authority to make or give any representation or warranty in respect to the property.
Property Features
- Immaculately presented four bedroom family home
- Spacious lounge with feature fireplace
- Large open plan kitchen/dining room
- Sleek modern integrated appliances
- Bright and bathed in natural light
- Four substantial bedrooms
- Landscaped driveway with parking for multiple vehicles
- Peaceful enclosed rear garden
- EPC Rating D / Council Tax Band D / Freehold

- Call: 01530 413 126
- Arrange a viewing
-
 Printable Details
Printable Details
- Request phone call
- Request details
- Email agent
- Stamp Duty Calculator
- Value My Property
Alexanders
22 Market Street
Ashby-de-la-Zouch
Leicestershire
LE65 1AL
United Kingdom
T: 01530 413 126
E: ashby@alexanders-estates.com
About us
Alexanders Property Services Ltd trading as Alexanders. Tel: 01509861222
Registered in England: 08476446. Registered Office c/o The Point, Granite Way, Mountsorrel, Loughborough, Leicestershire, LE12 7TZ.
VAT Number: 171925008
Privacy Policy






