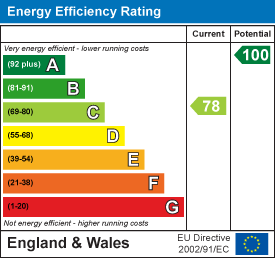Loughborough (Admin/Marketing Hub) - 01509 861222
Ashby-de-la-Zouch - 01530 413126
Market Bosworth - 01455 291471
Melton Mowbray - 01664 896332
£1,500pcm
3 Bedroom Barn Conversion For Rent in Little Barn, Cotes
General Description - A beautiful barn conversion situated in a private gated development of five unique homes set in open countryside and within 2 miles of Loughborough Railway Station.
The barn has been newly converted and renovated throughout as part of an exclusive development of beautiful homes. To the front are lawned gardens, a double width driveway, access to a double garage, and there are walled courtyard gardens to the rear.
Internally the living space is largely open-plan with a family living kitchen with oak staircase leading to the first floor landing. There is a separate sitting room, utility room and w.c. To the first floor are three good sized bedrooms and a superb family bathroom. Downstairs the property boasts piped underfloor heating, and there is also SKY television points and an ongoing fibre broadband arrangement.
Available immediately. Viewing strictly by appointment only via sole selling agent, Alexanders (01530) 435905.
Family Living Kitchen - Entered via a timber front door with double glazed sealed unit inset into family living kitchen with exposed timber to ceiling, dog leg oak staircase rising to first floor landing and doors to utility room and siting room, with under stairs storage cupboard, space and plumbing for an American style fridge freezer, smoke detector, LED down lighters. Two windows to front and stable style door glazed to the top half, giving access to private rear gardens.
Fitted with a cream Shaker style kitchen, having a range of eye and base level units with wooden stained work surfaces and upstands, built in Zanussi oven, induction four ring hob with stainless steel extractor hood over, ceramic butler style sink with chrome mixer tap over, Zanussi dishwasher, tile effect flooring with under floor heating, thermostat for the under floor heating and alarm control panel.
Utility Room - With a continuation of the eye and base level units and work surfaces. Having stainless steel sink with chrome mixer tap, space and plumbing for washing machine and tumble dryer, window to rear, exposed timber beams to ceiling, LED down lighters, extractor fan, boiler cupboard housing the Worcester Bosch gas boiler and door to w.c.
W.C. - Fitted with a closed couple w.c, wall mounted vanity unit, wash hand basin with chrome mixer tap and tiled splash back, LED down lighter, extractor fan and the RCD consumer unit.
Formal Sitting Room - Having exposed timber beams to ceiling, feature fireplace with real flame gas fire stove inset, windows to front and rear, TV point and glazed door leading to rear gardens. The property is also wired for Sky Q and there is an active BT broadband connection (by separate negotiation, can stay).
First Floor Landing - In turn giving access to all three bedrooms and the family bathroom. Having exposed timber beam to ceiling, window to rear, radiator and smoke detector.
Bedroom One - A superb double with vaulted ceiling, exposed timbers, TV point and TV, windows to front and rear, skylight to front with remote controlled blind and two double radiators
Bedroom Two - A double room with vaulted ceiling and exposed timbers, windows to front, sky light with remote controlled blind, TV point and a double radiator.
Bedroom Three - A single room/study with vaulted ceiling and exposed timbers, window to rear, TV point and double radiator.
Shower Room - Fitted with a contemporary three piece suite to comprise a double walk in shower cubicle with chrome wall mounted shower inset and tiled splash backs, a hidden cistern w.c., vanity unit with wash basin, chrome mixer tap and tiled splash back. Having a vaulted ceiling with exposed timbers with window to front and Velux to front, storage cupboard, LED down lighters, LED mirror, chrome heated towel rail, extractor fan and shaver socket.
Outside Front - To the front of the barn there is a private double width driveway leading to garage with up and over door. The gardens are mainly laid to lawn with pathway to door.
Outside Rear - To the rear of the property are totally walled and secure rear gardens, laid mainly to flag stone patio with low maintenance borders/turf to perimeter and having personnel gate to the side.
Local Authority - Charnwood Borough Council, Southfields, Loughborough, Leics, LE11 2TU (Tel: 01509 263151). Council Tax Band - D.
Property Features
- A delightful barn conversion
- Set within a private gated development
- Driveway and a double garage
- Open-plan kitchen and living space
- Separate sitting room
- Three good sized bedrooms
- Within 2 miles of Loughborough Train Station
- Available immediately
- EPC Rating C


- Call: 01509 642196
- Arrange a viewing
-
 Printable Details
Printable Details
- Request phone call
- Request details
- Email agent
Alexanders
1 Field Street
Shepshed
Leicestershire
LE12 9AL
United Kingdom
T: 01530 435905
E: lettings@alexanders-estates.com
About us
Alexanders Property Services Ltd trading as Alexanders. Tel: 01509861222
Registered in England: 08476446. Registered Office c/o The Point, Granite Way, Mountsorrel, Loughborough, Leicestershire, LE12 7TZ.
VAT Number: 171925008
Privacy Policy





