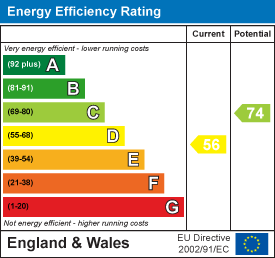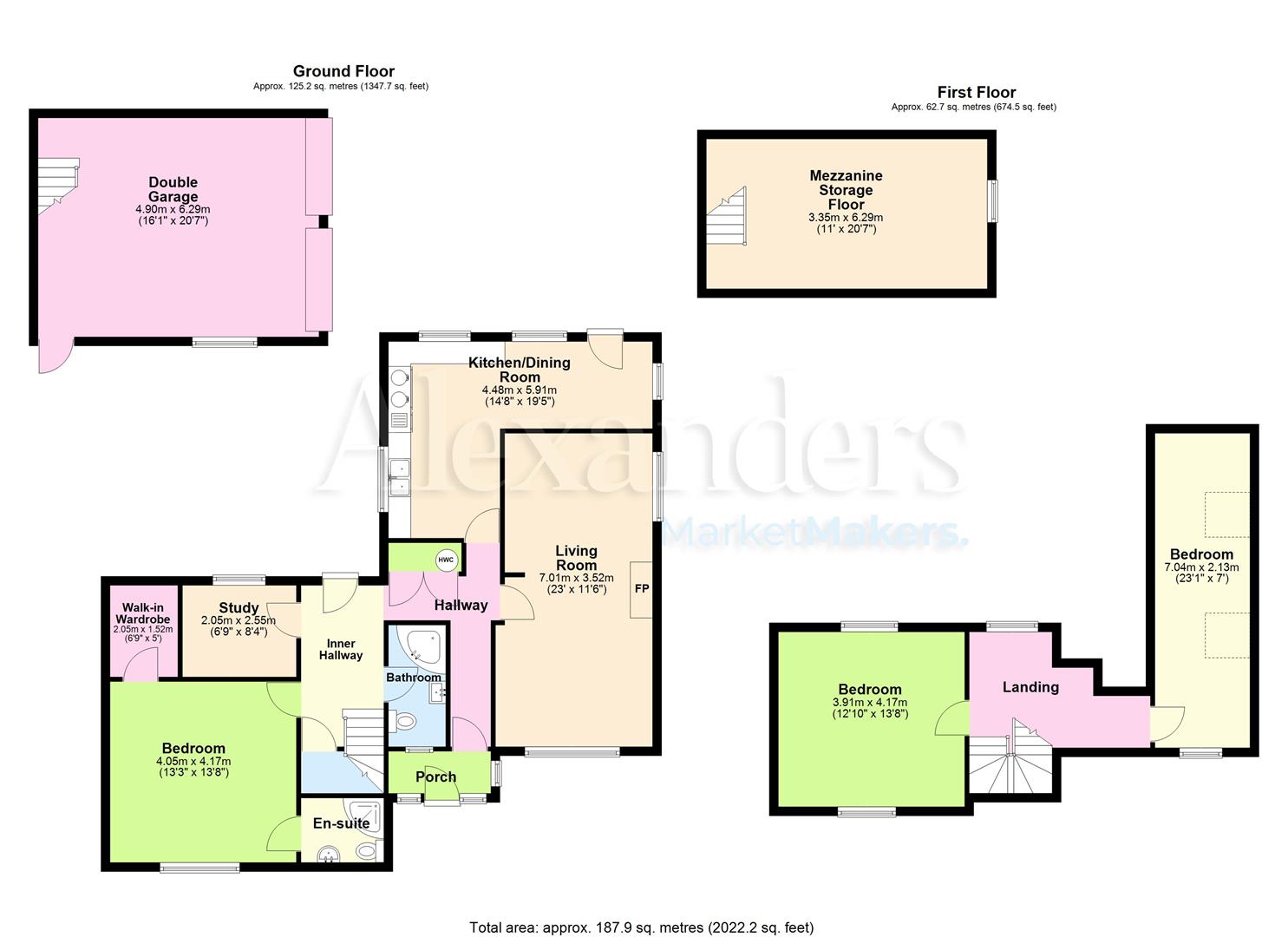Loughborough (Admin/Marketing Hub) - 01509 861222
Ashby-de-la-Zouch - 01530 413126
Market Bosworth - 01455 291471
Melton Mowbray - 01664 896332
Guide Price £325,000
3 Bedroom Detached House For Sale in Ashby Road, Boundary
General Description - Alexanders of Ashby have been favoured with the instruction to market this deceptively spacious three bedroom dormer style property, boasting an elevated position with panoramic views over neighbouring farmland and the popular 'Charnwood Forest Alpacas'.
Accommodation - Expect to find uPVC double glazing and oil fired heating across its total floor area of over 2000 square feet, comprising; Porch, Entrance hall, dual aspect sitting room with feature fireplace and character beams, kitchen/diner inset Belfast style sink with drainer and mixer tap, integrated under counter appliances including, fridge, freezer and dishwasher. Further to this is a study, downstairs bathroom and main bedroom with dressing room and en suite. On the first floor are two further bedrooms and a storage cupboard.
External - To the front of the property there is a block paved driveway set behind a mature hedgerow and lawned area. There is access via the side to the rear which is also laid to block paving and provides access to the detached double garage and courtyard garden.
The double garage is two-storey giving perfect potential to convert it to an annexe/granny flat, subject to local planning permissions.
Location - Set back from Ashby Road, the property is located on the outskirts of Boundary on the way into Ashby town centre and is in catchment for Ashby School and Blackfordby St Margaret's CofE Primary School. Surrounded by fields, this charming home offers a truly wonderful semi-rural position, with outstanding links to the nearby market town of Ashby De La Zouch.
Measurements - Every care has been taken to reflect the true dimensions of this property, but they should be treated as approximate and for general guidance only.
Tenure - Freehold.
Local Authority - South Derbyshire District Council, Civic Way, Swadlincote, Derbyshire, DE11 0AH. Council Tax Band E.
Viewings - Viewing strictly by appointment only via sole selling agent, Alexanders of Ashby-de-la-Zouch, 22 Market St, Ashby-de-la-Zouch, LE65 1AL.
Services - We are advised that electricity, water, and drainage are connected. The property is serviced by oil heating.
Money Laundering - Where an offer is successfully put forward, we are obliged by law to ask the prospective purchaser for confirmation of their identity. This will include production of their passport or driving licence and recent utility bill to prove residence. Prospective purchasers will also be required to have an AML search conducted at their cost. This evidence and search will be required prior to solicitors being instructed.
General Note - These particulars whilst believed to be accurate set out as a general outline only for guidance and do not constitute any part of an offer or contract. Intending purchasers should not rely on these particulars of sale as a statement of representation of fact, but must satisfy themselves by inspection or otherwise as to their accuracy. No person in this agents employment has the authority to make or give any representation or warranty in respect to the property.
Property Features
- Spacious three bedroom dormer style property
- Over 2000 square feet of floor space
- Dual aspect sitting room with feature log burner fireplace
- Kitchen/diner with intergrated appliances
- Main bedroom boasts a dressing room and en suite
- Double garage and off-road parking
- Sweeping views across open countryside
- EPC Rating D / Council Tax Band E / Freehold

- Call: 01530 413 126
- Arrange a viewing
-
 Printable Details
Printable Details
- Request phone call
- Request details
- Email agent
- Stamp Duty Calculator
- Value My Property
Alexanders
22 Market Street
Ashby-de-la-Zouch
Leicestershire
LE65 1AL
United Kingdom
T: 01530 413 126
E: ashby@alexanders-estates.com
About us
Alexanders Property Services Ltd trading as Alexanders. Tel: 01509861222
Registered in England: 08476446. Registered Office c/o The Point, Granite Way, Mountsorrel, Loughborough, Leicestershire, LE12 7TZ.
VAT Number: 171925008
Privacy Policy






