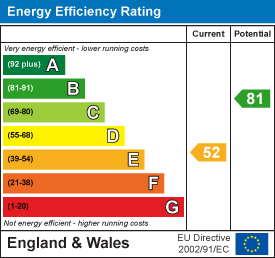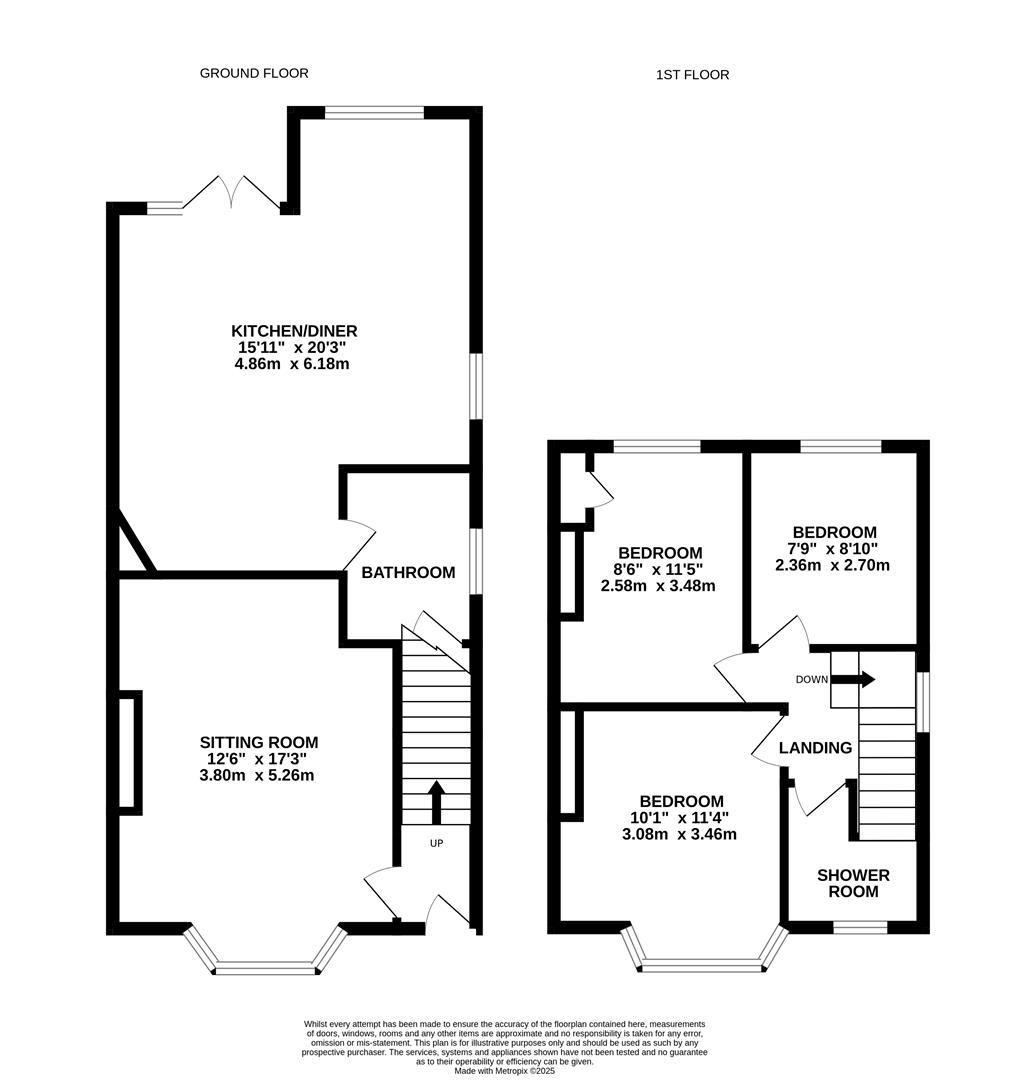Loughborough (Admin/Marketing Hub) - 01509 861222
Ashby-de-la-Zouch - 01530 413126
Market Bosworth - 01455 291471
Melton Mowbray - 01664 896332
Price £335,000
3 Bedroom Semi-Detached House For Sale in Bagworth Road, Nailstone
General Description - Welcome to this beautifully presented and thoughtfully extended semi-detached family home, perfectly positioned on the edge of the highly sought after village of Nailstone.
Enhanced by the current owners to offer both style and practicality, this stunning property showcases tasteful d�cor, quality finishes, and a delightfully landscaped rear garden. Enjoying close proximity to a range of local amenities and well-regarded schools, it offers the ideal balance of village charm and everyday convenience.
Accommodation - Stepping inside, a bright and welcoming reception hall sets the tone for the interiors. To the front, the gorgeous family lounge is filled with natural light from a charming bay window and features warm wooden accents, centred around a log burning stove within a character fireplace. To the rear, a tastefully extended open-plan kitchen/diner serves as the true heart of the home. Here, an impressive array of base units and sleek work surfaces are paired with a central breakfast island, integrated appliances, and French doors that open directly onto the rear garden. The ground floor is completed by a well appointed family bathroom with a matching three piece suite and quality tile surrounds.
Upstairs, the sense of style and comfort continues with three well presented bedrooms, each offering flexible proportions to suit a variety of needs. The main bedroom is further enhanced by a charming bay window, adding both space and character. A stylish family shower room completes the first floor, fitted with bespoke vanity unit and corner shower enclosure.
External - From the outset, the home exudes kerb appeal with its attractive frontage, where a low-maintenance gravelled parking area is complemented by a tandem block-paved driveway to the side. This leads to a spacious detached garage, providing excellent parking and storage options.
The rear garden has been lovingly landscaped to create a private and versatile outdoor haven. A combination of tactile slab paved patios and shaped lawns lead to the far end of the plot, where a raised decked area with a rustic timber pergola provides the perfect spot for entertaining or relaxing. Beyond, a further vibrant lawn adds to the garden's appeal.
The property is completed by a fantastic, larger than average detached garage, offering superb space for storage, utility purposes, or use as a workshop. Immaculately presented and beautifully maintained, this home offers a rare opportunity to enjoy stylish family living in one of the area's most desirable village locations.
Location - The property is positioned a stone's throw from the village primary school, whilst offering excellent road links, and situated just 3 miles from the historic Market Bosworth with a range of shopping and recreational facilities.
Measurements - Every care has been taken to reflect the true dimensions of this property, but they should be treated as approximate and for general guidance only.
Tenure - Freehold.
Local Authority - Hinckley & Bosworth Borough Council, Hinckley Hub, Rugby, Hinckley Leics, LE10 0FR. Council Tax Band C.
Viewings - Viewing strictly by appointment only via sole selling agent, Alexanders of Market Bosworth, 7 Main St, Market Bosworth, Nuneaton CV13 0JN.
Services - We are advised that electricity, water, and drainage are connected. The property is serviced by LPG gas heating.
Money Laundering - Where an offer is successfully put forward, we are obliged by law to ask the prospective purchaser for confirmation of their identity. This will include production of their passport or driving licence and recent utility bill to prove residence. Prospective purchasers will also be required to have an AML search conducted at their cost. This evidence and search will be required prior to solicitors being instructed.
General Note - These particulars whilst believed to be accurate set out as a general outline only for guidance and do not constitute any part of an offer or contract. Intending purchasers should not rely on these particulars of sale as a statement of representation of fact, but must satisfy themselves by inspection or otherwise as to their accuracy. No person in this agents employment has the authority to make or give any representation or warranty in respect to the property.
Property Features
- Charming three bedroom family home
- Large bright sitting room with stunning bay window
- Open plan kitchen/diner with integrated appliances
- Downstairs three piece bathroom
- Three spacious bedrooms with built-in storage
- First floor shower room
- Beautifully landscaped gardens with seating terrace
- Single garage with additional driveway parking
- EPC Rating E / Council Tax Band C / Freehold

- Call: 01455 291471
- Arrange a viewing
-
 Printable Details
Printable Details
- Request phone call
- Request details
- Email agent
- Stamp Duty Calculator
- Value My Property
Alexanders
7 Main Street
Market Bosworth
Leicestershire
CV13 0JN
United Kingdom
T: 01455 291471
E: mbsales@alexanders-estates.com
About us
Alexanders Property Services Ltd trading as Alexanders. Tel: 01509861222
Registered in England: 08476446. Registered Office c/o The Point, Granite Way, Mountsorrel, Loughborough, Leicestershire, LE12 7TZ.
VAT Number: 171925008
Privacy Policy






