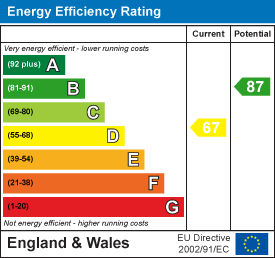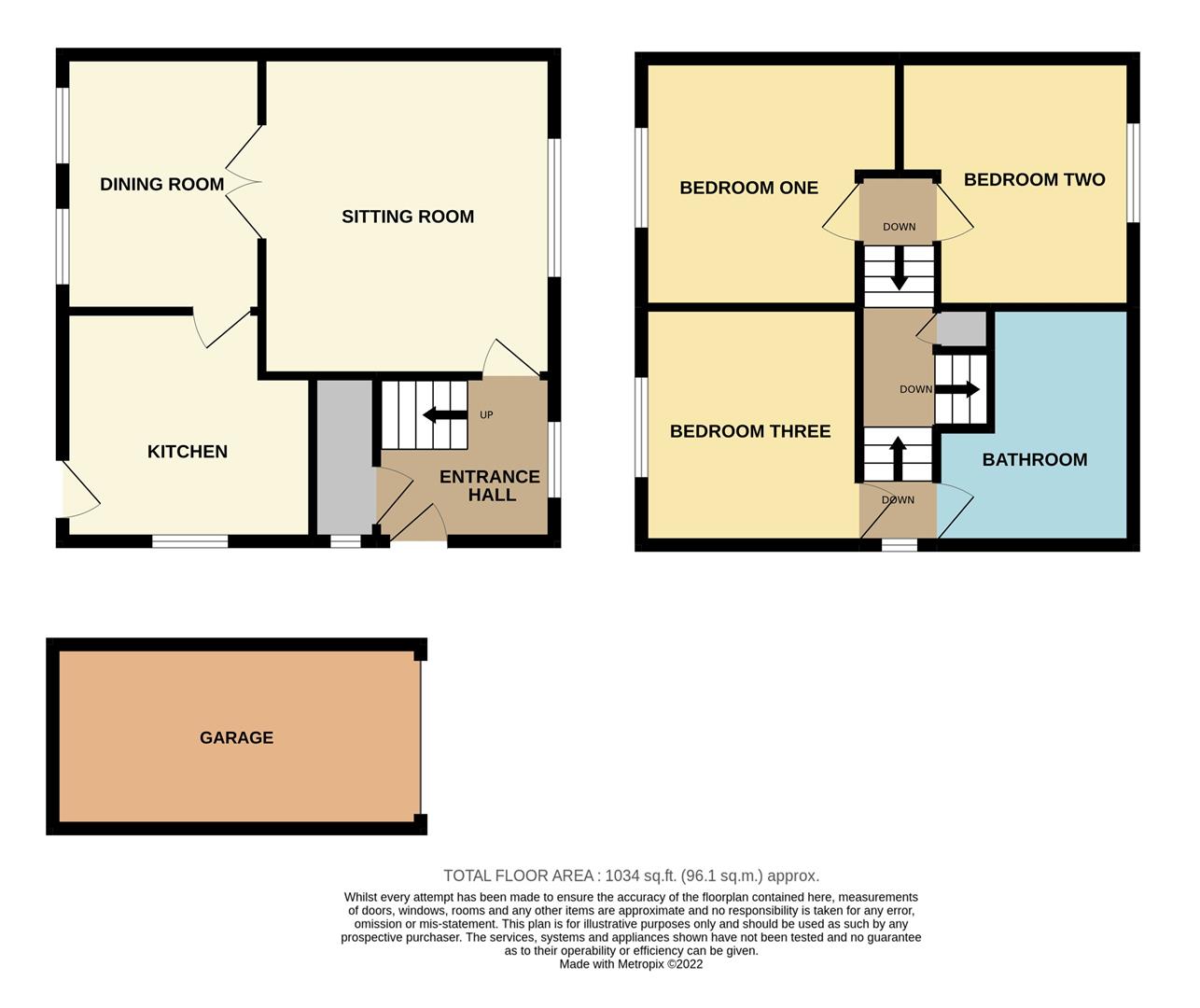Loughborough (Admin/Marketing Hub) - 01509 861222
Ashby-de-la-Zouch - 01530 413126
Market Bosworth - 01455 291471
Melton Mowbray - 01664 896332
Guide Price £395,000
3 Bedroom Terraced House For Sale in Westhaven Court, Market Bosworth
General Description - Alexanders of Market Bosworth are delighted to introduce to the market this Grade-II Listed, three bedroom property located in the heart of this historic market town. The property is the former board room of what was the Market Bosworth Workhouse. The property was built in 1905 and is of brick construction under Swithland Slate roof.
The property is situated just a short walk from the square in this beautifully quaint town nestled in Leicestershire countryside. There is a selection of independent shops, and a tempting array of pubs and restaurants in Market Bosworth and its neighbouring villages. The market is held every Wednesday and a popular farmers' market every month. The area also has an excellent reputation for its schooling.
The property has been exceptionally well-maintained and provides gas central heating throughout. The accommodation includes: a light and airy entrance hall with large understairs cupboard and access to the sitting room with parquet flooring, double doors through to the dining room which leads to the kitchen with fitted shaker style units, range cooker and a door out to the rear courtyard garden. Upstairs, are three bedrooms and a family bathroom, all revealing the exposed beams from the original board room.
To the front of the property there is a large lawned area. There are walled courtyard gardens to the rear with a gate to the side. The property provides off-road parking and a single garage.
Kitchen - 3.28m x 3.10m (10'9 x 10'2) -
Dining Room - 3.40m x 2.64m (11'2 x 8'8) -
Sitting Room - 4.27m x 3.89m (14'0 x 12'9) -
Garage - 2.44m x 4.88m (8' x 16') -
First Floor -
Bedroom One - 3.35m x 3.30m (11'0 x 10'10) -
Bedroom Two - 3.30m x 3.28m (10'10 x 10'9) -
Bedroom Three - 3.15m x 2.77m (10'4 x 9'1 ) -
Bathroom - 3.15m x 2.44m max (10'4 x 8'0 max) -
Viewing - Viewing strictly by appointment only via sole selling agent, Alexanders of Market Bosworth (01455) 291471.
Tenure - Freehold.
Local Authority - Hinckley & Bosworth Borough Council, Hinckley Hub, Rugby, Hinckley Leics, LE10 0FR (Tel: 01455 238141). Council Tax Band C.
Measurements - Every care has been taken to reflect the true dimensions of this property, but they should be treated as approximate and for general guidance only.
Property Features
- A Grade-II Listed three bedroom property
- Original board-room of the former workhouse
- Built in 1905 with a Swithland Slate roof
- Lovely courtyard gardens to the rear
- Off-road parking and a single garage
- Well-maintained inviting accommodation
- Gas central heating
- Sought-after and historic market town
- Excellent local schooling

- Call: 01455 291471
- Arrange a viewing
-
 Printable Details
Printable Details
- Request phone call
- Request details
- Email agent
- Stamp Duty Calculator
- Value My Property
Alexanders
7 Main Street
Market Bosworth
Leicestershire
CV13 0JN
United Kingdom
T: 01455 291471
E: mbsales@alexanders-estates.com
About us
Alexanders Property Services Ltd trading as Alexanders. Tel: 01509861222
Registered in England: 08476446. Registered Office c/o The Point, Granite Way, Mountsorrel, Loughborough, Leicestershire, LE12 7TZ.
VAT Number: 171925008
Privacy Policy






