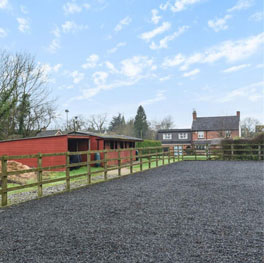Offered to the market in excellent order the equestrian facilities with secondary access include paddocks, stabling and a menage; all placed to the rear of the property beyond the private landscaped garden. The stabling includes three loose boxes, a store room and a lean to which can be used for either a small vehicle or storage purposes. The outdoor all weather surface menage (approx. 30m x 20m) was refurbished in 2015 and beyond this is a larger paddock of circa 2.5 acres with gated access. The land is flat and well turned out with well-maintained boundaries and running water.
The living accommodation briefly comprises of a porch, dining room and formal lounge with oak flooring as a continuation from the dining area. The kitchen diner has recently been refitted to a contemporary shaker style with wooden effect work surfaces and ceramic style splash backs. The utility area is accessed from the kitchen diner with downstairs WC and tack room. The first floor landing gives access to all five bedrooms and the high quality fitted family bathroom.
The property affords a newly tarmac driveway offering off road parking for up to six/eight vehicles and a large integral garage. To the rear is a large patio area, lawned garden with a six foot hedge, mature flowerbeds and fencing to the equestrian facilities. The property also includes space previously used for a commercial office with fitted sockets, heating and lighting.
An internal inspection is strongly advised to appreciate this exceptional equestrian property.
To view full property details of Homestead, Chapel Street, Stapleton, Leicestershire please click here.









